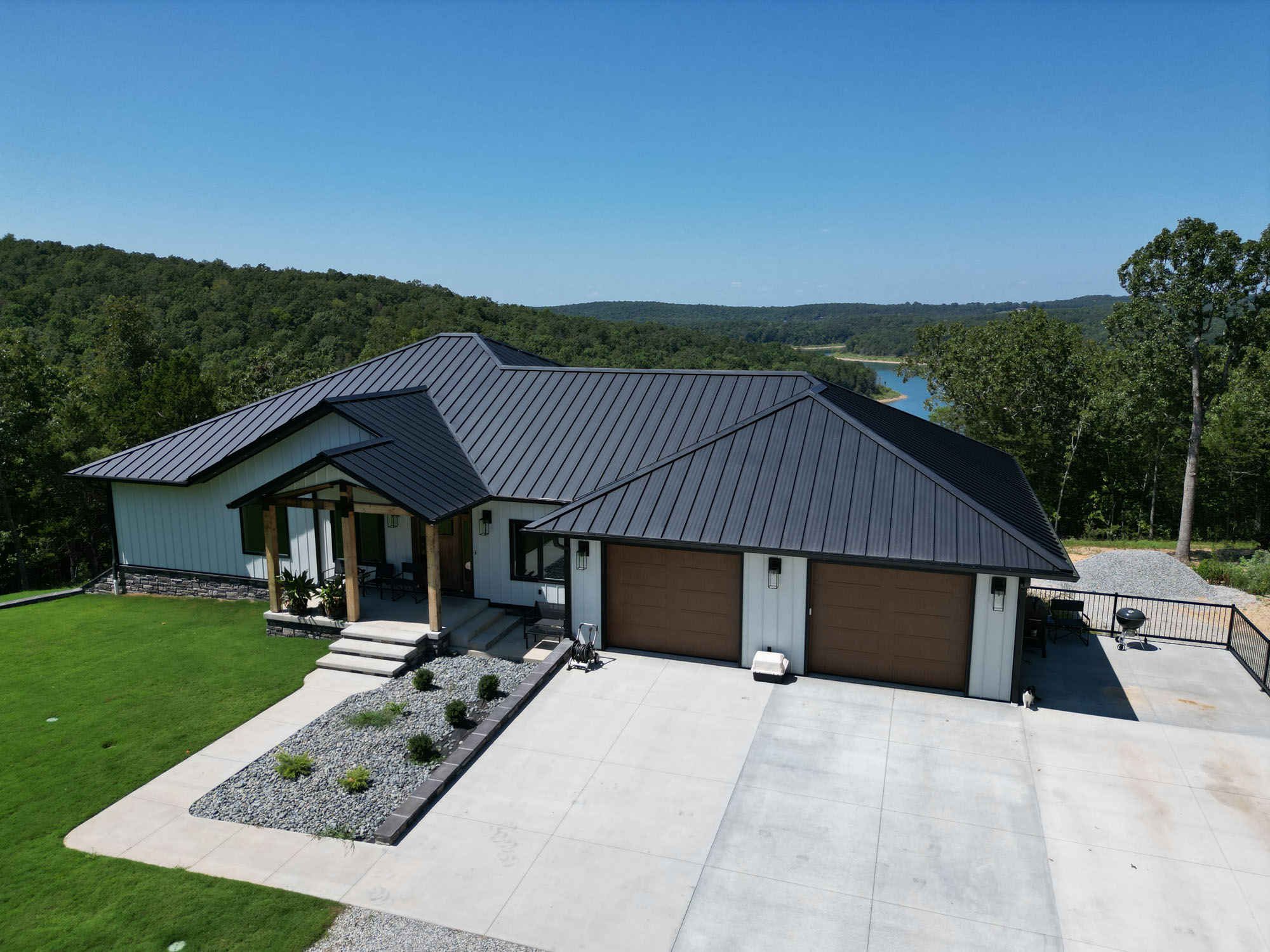Concrete Slab Foundation: This is the most common type of home foundation, consisting of concrete poured directly onto the ground.
Crawl Space Foundation: Constructed on blocks with a small space between the floor joists and the ground. Concrete pillars are used for added reinforcement and structural support.
Basement Foundation: Basement foundations can be built with blocks or poured concrete. Concrete pillars support the above-ground structure, leaving standing-height space underneath the home. These foundations tend to be dug at least eight feet above the home's footing, leaving sizable space beneath the home for living or storage.
Pier Foundation: A pier foundation is a collection of large-diameter cylindrical columns that support the superstructure and transfer large superimposed loads to the firm strata below. It stands several feet above the ground.

