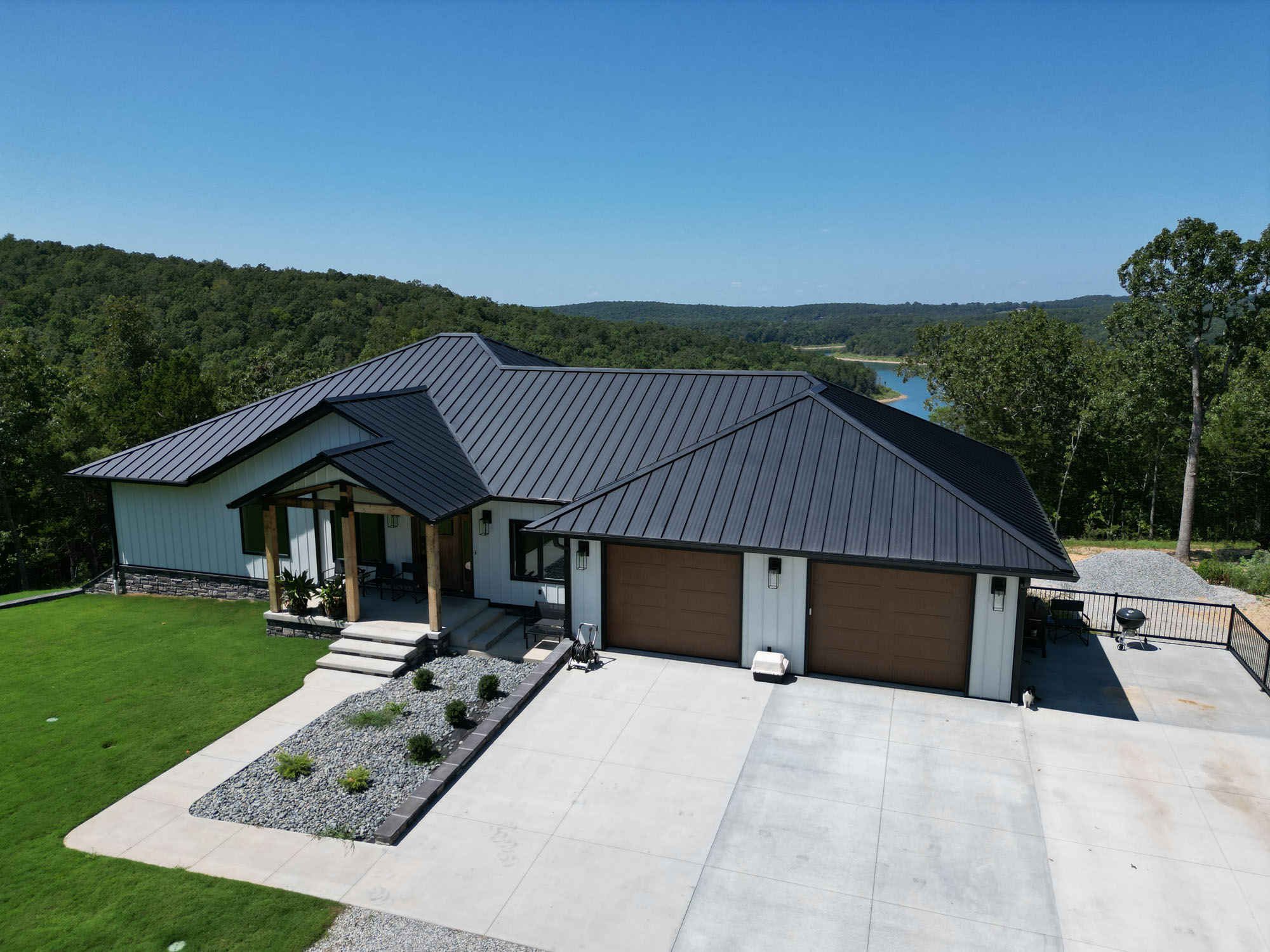Roof and wall systems are integral components of a building's envelope, providing protection against external elements while also contributing to its aesthetic appeal and structural integrity. Roof systems encompass various materials and designs tailored to withstand weather conditions. These systems not only shield the interior space from rain, snow, and wind but also play a crucial role in regulating temperature and energy efficiency. Similarly, wall systems serve as barriers against moisture and air infiltration. Beyond their functional aspects, roof and wall systems can significantly influence the overall design and visual character of a structure, reflecting architectural styles and preferences. Effective integration of these systems ensures durability, sustainability, and comfort within the built environment.
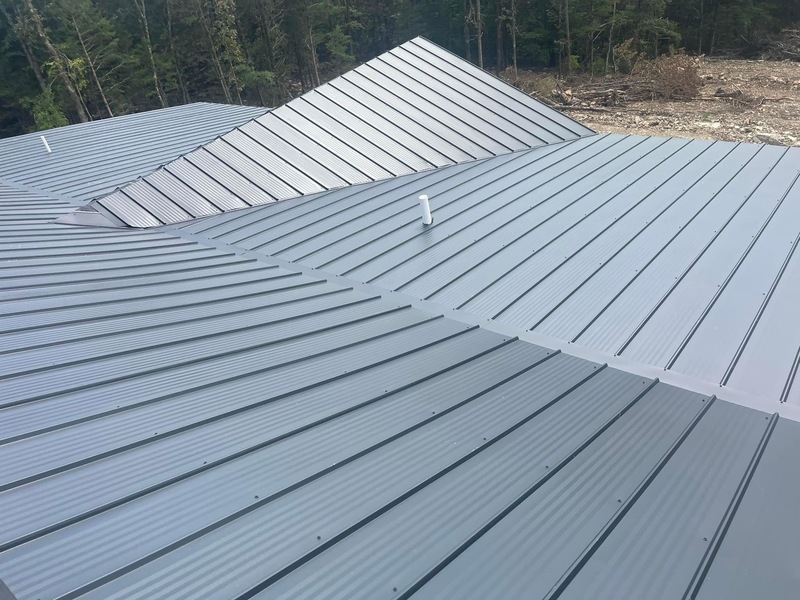
Apex
Apex panels provide a modern alternative with a similar aesthetic to our concealed fastener systems, such as Standing Seam and Board & Batten, at a price point to our traditional exposed fasteners.
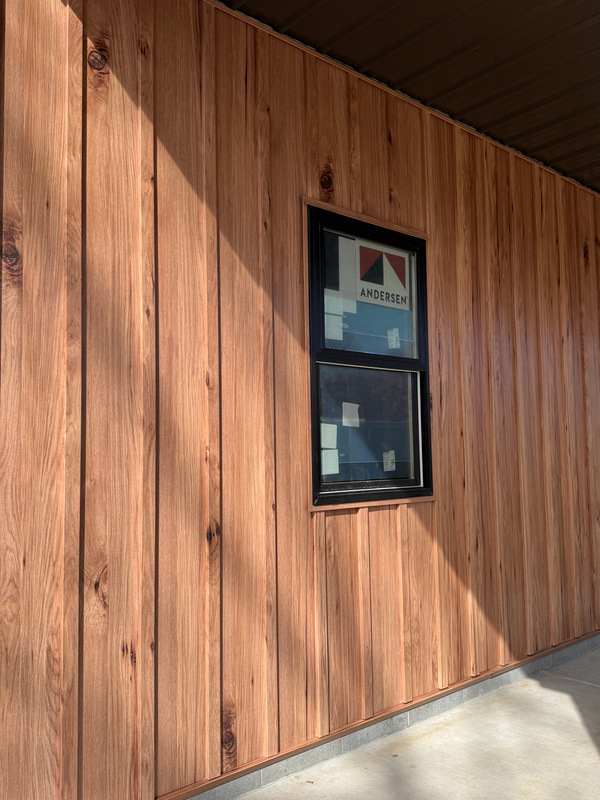
Board & Batten
Board and Batten panels provide a classic aesthetic suitable for both residential and commercial applications, featuring 26-gauge steel construction designed to mimic traditional wood siding with the Tru-Steel HD® or various color options.
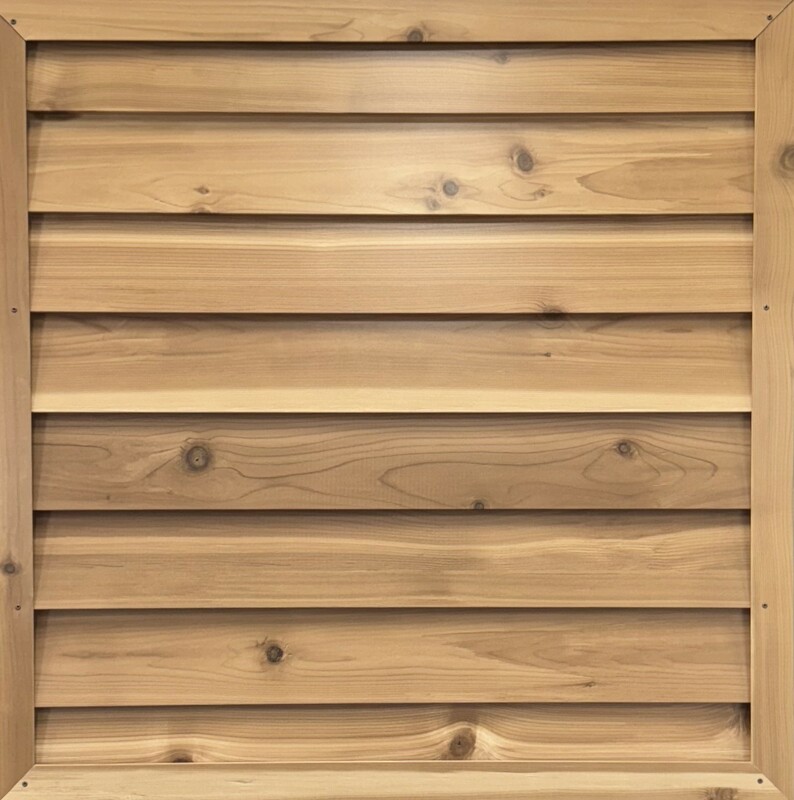
Lap Siding
Lap siding features a classic, timeless aesthetic and is a simple install. Made from 26-gauge steel, it provides a low maintenance choice, available in our Crinkle Finish or the most popular Tru-Steel HD!
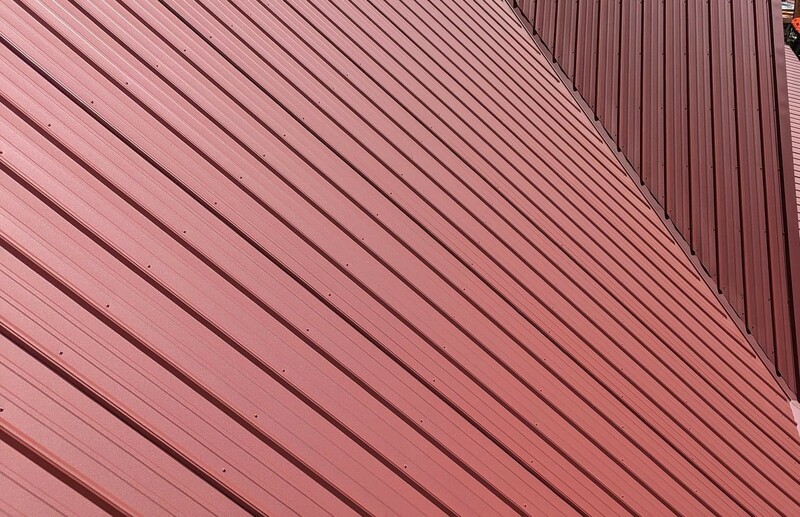
Tuff Rib
Tuff-Rib is a top-selling, cost-effective panel for metal roofing, siding, and other applications, offering durability and long lasting results.
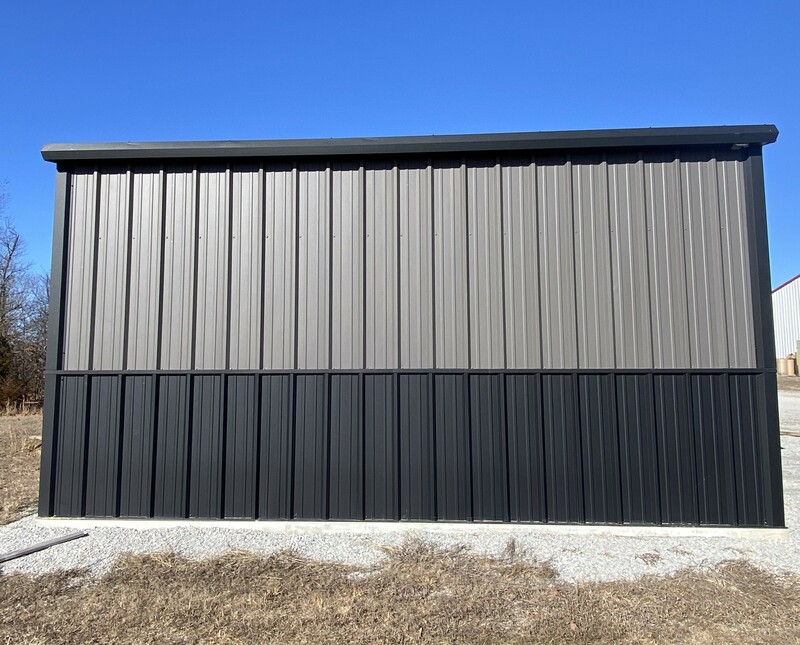
PBR Panel
PBR panel, short for "purlin bearing rib," features an extended overlap section that fully covers the adjacent panel, enhancing metal-to-metal contact for a robust connection and superior weather resistance in metal roof panels.
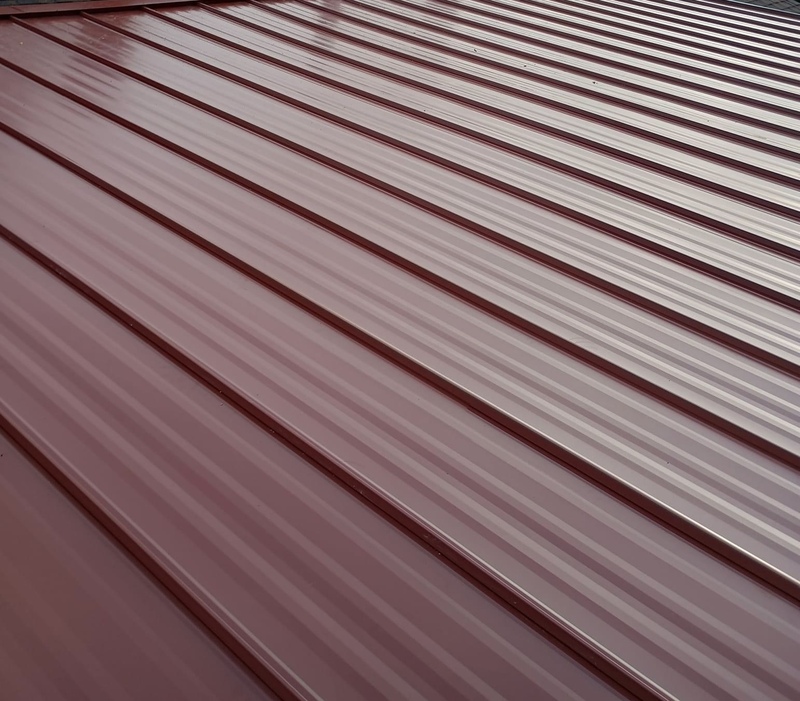
Standing Seam - Snap Lock 1"
Snap Lock, also known as a nail flange or fastener flange, is a standing seam system with panel seam heights of 1."
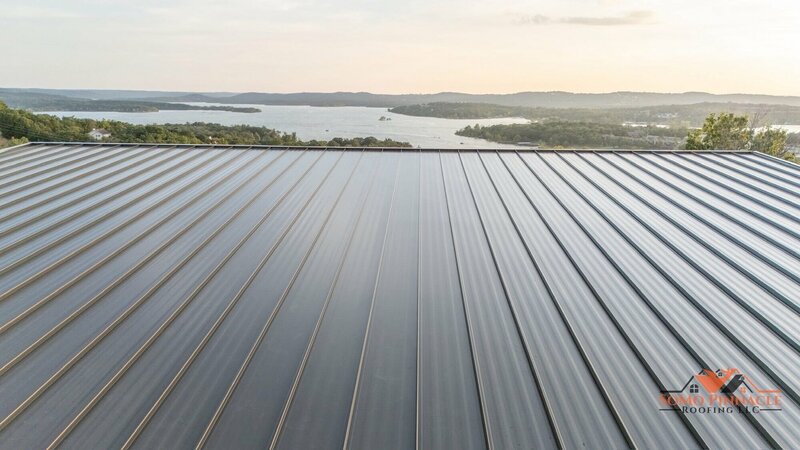
Standing Seam - Clip 1.5"
A standing seam-clip roof system is a form of metal roofing with clips to secure the seam, replacing traditional seaming methods.
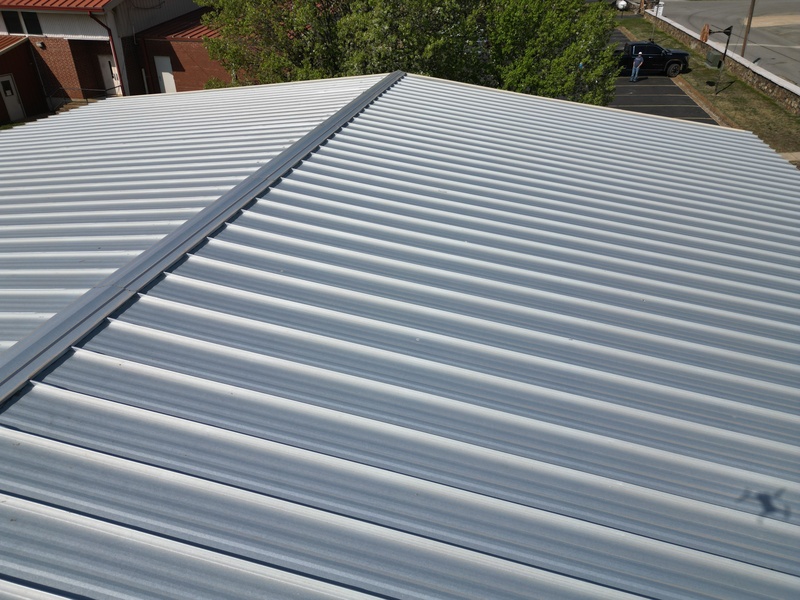
Standing Seam - Mechanical 1.5"
A mechanical standing seam roof system, a variant of metal roofing, employs concealed clips to mechanically seam panels together, ensuring enhanced weather resistance and reduced risk of leaks.
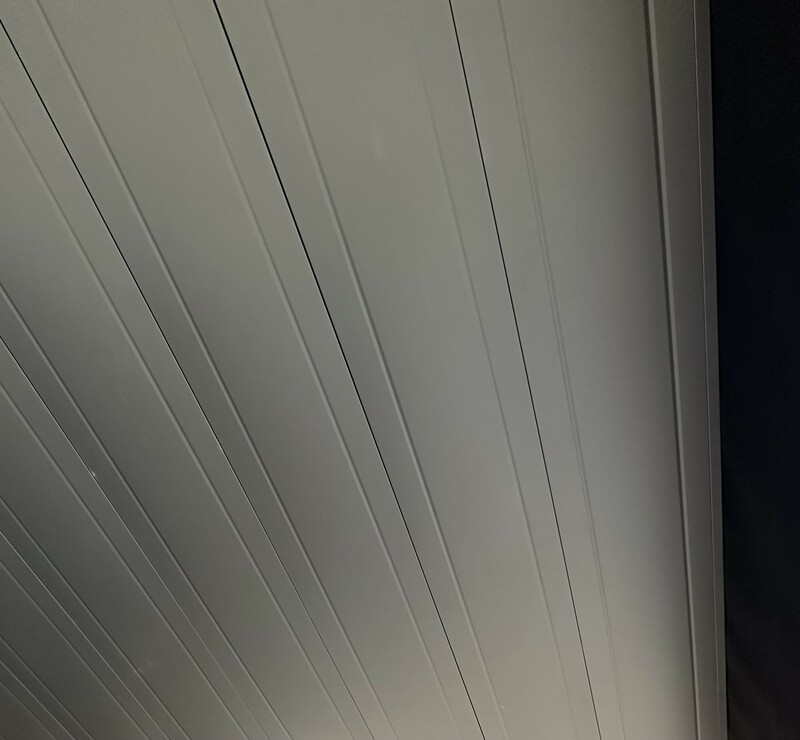
Soffit
If your home features roof eaves extending beyond the walls, even by a slight margin, it likely includes soffits. Soffits are the material located beneath the eave, linking the outer edge of your roof to the exterior wall of your house, often equipped with ventilation.

